History of Urban Planning and Design
of Hudson, Ohio
by M.A. Hoque
Introduction
Hudson, Ohio, a suburb of Akron and Cleveland is considered as
rich-people area, with the median home value of $250,000 way
above Ohio's average. This rich-people area with calm and quite
environment, full of greenery still reminds, even in today's
motorist and busy life, that it was once built as an "altar
to God in Wilderness". The city was a part of area named the
Connecticut Western Reserve. Today's northeast Ohio was a section
of the old frontier of the United States, which was settled by
people from Connecticut. Preservation of the old heritage and
architecture is the high priority and formalized. All the new
developments maintains the standards recommended by the City and
the Historical Society to keep the city proud of its old
heritage, to give a feelings of pedestrian neighborhood and to
keep it economically sustainable as well for the next
generations.
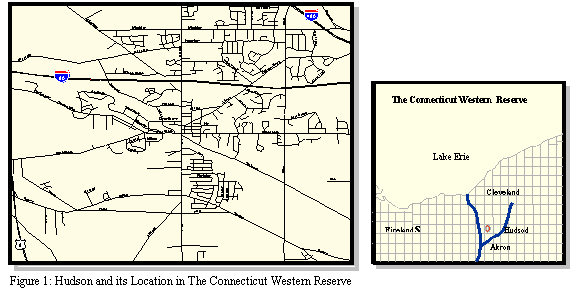
Brief History of Hudson
The dream of founding an "altar to God in Wilderness"
led David Hudson of Goshen, Connecticut and a group of settlers
to this township in 1799. The land was purchased from the
Connecticut Land Company. In 1802, Mr. Hudson founded a
Congregational Church in town and then Western Reserve College,
referred to as "the Yale of the West" in 1826. That is
the beginning of Hudson, and since then it has been gone through
raises and falls like any other city in the world.
Hudson blossomed during the 1840s with intellectual fervor and
railroad fever. In the last half of the century a series of hard
times - the failure of railroad investments, the 1882 departure
of the college to Cleveland, and terrible fire on Main Street in
1892 - sent the town into economic decline.
David Hudson is called the father of Hudson while James W.
Ellsworth gave the rebirth of the city in early 1900s.
Millionaire landowner and railroad pioneer J. W. Ellsworth
revitalized Hudson after a mild depression hit the Western
Reserve. Returning to his hometown in 1907, he planned a model
community with electric, water, and wastewater plants, paved
streets lined with elm trees, and underground utility lines. He
also restored the derelict College buildings, reopening them as
Western Reserve Academy.
Hudson's development slowed down during the Depression and Hudson
remained a small village and rural township until construction of
the Ohio Turnpike in the 1950s that made it more accessible.
Growth of Hudson over the Periods
Hudson is a square shaped township whose boundary follows US land
subdivision boundary (5x5 sq. mi.) and it is in Range Ten and
Town Four (Figure 1) (Caccamo, 1995). Since 1837, Hudson's
government had been divided between a village and a township. In
November of 1993, the voters of Hudson chose to merge all of the
residents of the old village and the township into one city. Even
with the change in government, Hudson is a place that remembers
its history and the people that made it a great town (Caccamo,
1995).
Figure 2 shows the growth of the Hudson over the period. From
early 1800s, Hudson is following the same street pattern - Main
street and Route 303 divided it into four quadrants, two others
radiated from the downtown and the rest more or less followed the
classical gridiron pattern. Railways were introduced in 1840s
which gone through the downtown of the city.
Like other cities, there have been many fires and other disasters
in Hudson's history, but the most memorable fire was the one,
which burnt most of downtown Hudson in the spring of 1892. This
fire, failure of railroad investments and move of the Western
Reserve College to Cleveland put it to its major crisis era.
After the depression, Mr. Ellsworth started implementing his
envision of a model community. Over the six years he developed
electric, water and wastewater treatment plants, paved streets
and lined them with elm trees and buried utility lines. In 1912
he renovated and reopened the derelict college buildings as
Western Reserve Academy. While some growth began during the
Ellsworth era, it was not until the late 1950's that Hudson began
to see enormous growth. During that time, industry began moving
into the area, with a General Motors Terex plant in Hudson and a
Chrysler plant in nearby Twinsburg. Many people moved here to be
close to work. The population of Hudson went from 2,877 in 1950
to 4,977 in 1960, 8,395 in 1970, 12,643 in 1980 and 17,128 in
1990 (Caccamo, 1995). Even though there were some industries
established here, it remained mainly single family residential
area and the road pattern have changed to curvilinear in the
newly developed areas - to give it a residential neighborhood
feelings and keep children away from major roads (Figure 1).
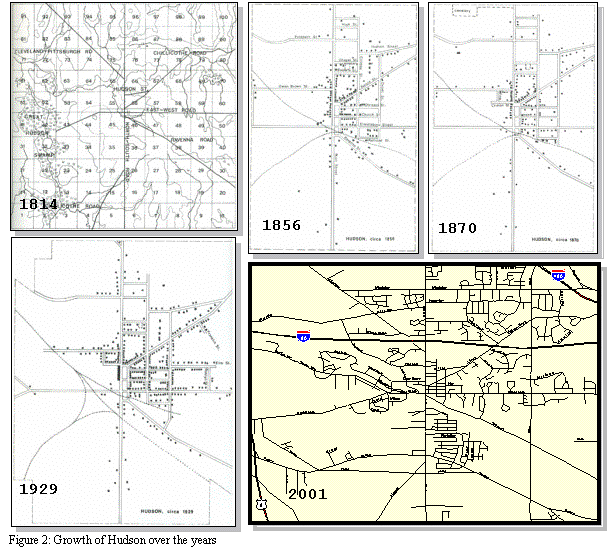
Hudson's Architecture
The city of Hudson Village is a special place. Hudson is a place
where one can find a mixture of a historically preserved New
England style village and a high growth residential development
market (Klausmeier & Gehrum, 1995). The first settlers
replicated the architecture of New England in early stage. But by
the 1820s, the Greek Revival style began to gain popularity, and
it continues to dominate to these days. In addition to Greek
Revival, Victorian, Federal, Gothic Revival and Neo-Classical
Revival architecture are visible in many old buildings (Vince,
1992) and some of their architectural elements in new buildings.
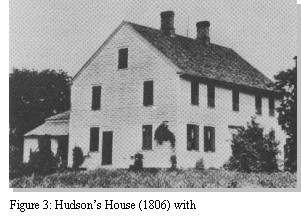 The first buildings in Hudson went up around 1800, but most of
Main Street architecture date back only to 1892. A devastating
fire in April of that year destroyed most of the wooden shops,
offices and surrounding homes in the central district in less
than an hour. When the city rebuilt, the buildings were the brick
and stone structures still standing today.
The first buildings in Hudson went up around 1800, but most of
Main Street architecture date back only to 1892. A devastating
fire in April of that year destroyed most of the wooden shops,
offices and surrounding homes in the central district in less
than an hour. When the city rebuilt, the buildings were the brick
and stone structures still standing today.
After 1950, builders and developers discovered Hudson, and the
village and township grew. Hudson residents first got interested
in preserving the town's character in the early 1960s when a
developer wanted to demolish the historic 1839 Brewester Store on
Aurora Street. For the first time, citizens got together in an
organized fashion to rally for historic Hudson.
Today, preservation is a formalized effort in Hudson. The city's
architectural review committee and the Hudson Association,
supported by strong building and zoning codes, ensure that
nothing disturbs the city's architecture and ambiance. When
appropriate, the Heritage Association acts in an advisory
capacity.
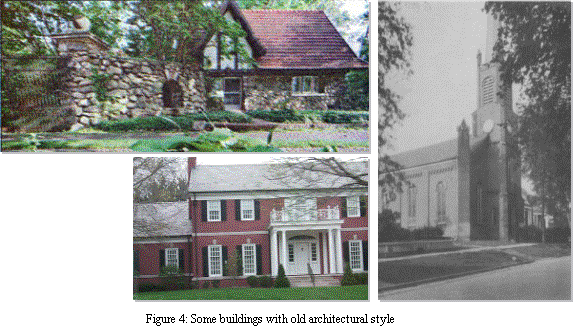
Urban Planning in Hudson
After several unsuccessful attempts at annexation and
consolidation, Hudson Township and Hudson Village merged in 1994
to form one government for the area David Hudson purchased nearly
two centuries earlier.
The combination of old village historical integrity and high
growth presents the community with a wide spectrum of issues.
These issue range from maintaining historic character to
attracting new business to support the tax base and quality
schools. A survey conducted in 1990 revealed that the rural/small
town charm and the quality schools were the top responses to
questions regarding reasons for moving to Hudson and the most
appealing aspects of the community (Klausmeier & Gehrum). And
the city is concerned about maintaining that town charm and the
school quality.

In 1995, the management controls were realized to prevent Hudson
from turning into another over-built suburb. Fifty building
permits are awarded twice a year by lottery since then. This
system lets the city keep growth in control and keep working
towards our vision of where the city wants to go. But building
restrictions have not diminished Hudson's appeal.
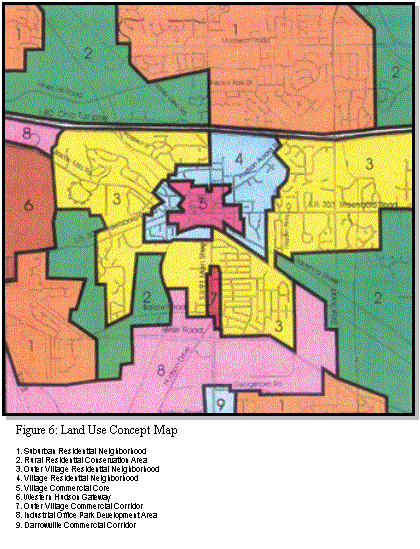
The city has prepared a comprehensive plan for the entire city.
Overall Goal of the comprehensive plan was: "To create a
comprehensive growth management plan that protects and enhances
Hudson's unique historic character and promotes community
vitality."
Thomas E. King, planning director of the city says, "The
comprehensive plan determines exactly where that growth will take
place. Two of the ten zoning districts - District 6: Western
Hudson Gateway and District 8: (Figure 6) Industrial/Business
Park - provide key development opportunities and future
employment potential for the city. In District 6, permitted uses
include high-quality planned office and industrial business park
development. Heightened landscaping standards and architectural
guidelines will create an attractive entryway to the city."
District 8 (Figure 6) contains office and light industrial parks
and will accommodate the majority of future job growth in Hudson.
Prime development areas have good highway and rail access. Easy
access to Route 8 via Terex Road and to the Ohio Turnpike
eliminates the need for traffic through the downtown district.
In District 7 (Figure 6), the outer district commercial corridor,
the development of small retail and service establishments to
serve the local community will be encouraged. Large national
chain stores that would create more traffic in Hudson are not
permitted.
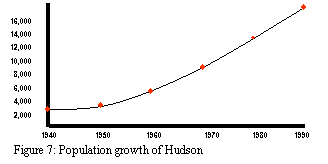 The community now has grown to more than 22,000 people. In an
effort to curb the city's growth and maintain its quaint
character, the Hudson City Council in 1996 enacted a growth cap,
limiting new home building to 100 a year. Citizen commissions,
including the Municipal Planning Commission, keep a close watch
on development and new home construction. Alterations or
demolitions of existing homes require approval of the city's
Architectural and Historic Review Board. And though there is no
requirement to do so, builders of new developments frequently
design their homes to mesh with the Greek Revival tradition
(Lin-fisher, 1999).
The community now has grown to more than 22,000 people. In an
effort to curb the city's growth and maintain its quaint
character, the Hudson City Council in 1996 enacted a growth cap,
limiting new home building to 100 a year. Citizen commissions,
including the Municipal Planning Commission, keep a close watch
on development and new home construction. Alterations or
demolitions of existing homes require approval of the city's
Architectural and Historic Review Board. And though there is no
requirement to do so, builders of new developments frequently
design their homes to mesh with the Greek Revival tradition
(Lin-fisher, 1999).
So dedicated is the city to preserving its retail character that
a recent ordinance prohibits service businesses from occupying
first-floor space on Main Street. Retail space in the main
shopping district commands a premium but occupancy is virtually
100%, and turnover is extremely low (Northern Ohio Live Magazine,
March, 1998 by Lynn Novelli). Several strip shopping centers away
from the downtown area service the needs of Hudson residents with
grocery stores, drug stores, dry cleaners and the like. But Earl
Watson, Chamber of Commerce executive director, makes no bones
about the fact that big retailers are not desirable. "The
right kind of retail is an important part of our economic base.
Visitors come to Hudson for the charm of our specialty
stores", he says. "This is not a community that would
welcome a mass merchandiser."
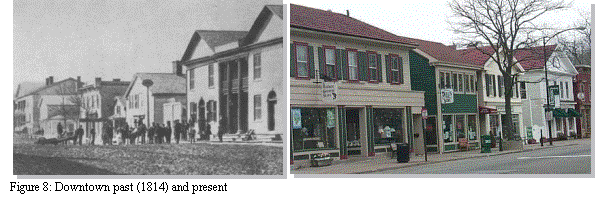
The City of Hudson has also taken a Downtown Redevelopment
Project that is an important community project with the goal of
restoring Hudson's downtown area to the vibrancy of its past. It
is a mixed-use project that includes offices, restaurants, small
upscale shops, our community library and people can interact. In
a way the Hudson Redevelopment Project is a return to the
historic nature of our past - when downtown was a "gathering
place" and a vital community resource.
Hudson's Downtown Redevelopment has been the vision of City
leaders - and residents - for many years. Everyone seems to
understand the importance of revitalizing our downtown. Indeed,
the Comprehensive Plan, approved by the Municipal Planning
Commission and City Council in 1995, mandated that the City
create a plan precisely for this purpose - to revitalize
downtown. As a result outlying retail projects were discouraged
in order to bring shops, businesses and other services to the
center of town.
Image of Hudson
Looking at cities can give a special pleasure, however
commonplace the sight may. Like a piece of architecture, the city
is a construction is space, but one of vast scale, a thing
perceived only in the course of long spans of time. City design
is therefore a temporal art, but it can rarely use the controlled
and limited sequences of other temporal arts like music. On
different occasions and for different people, the sequences are
reversed, interrupted, abandoned, cut across. It is seen in all
lights and all weathers (Lynch, 1985).
Not only is the city an object which is perceived (and perhaps
enjoyed) by millions of people of widely diverse class and
character, but it is the product of many builders who are
constantly modifying the structure for reasons of their own.
While it may be stable in general outlines for some time, it is
ever changing in detail. There is no final result, on a
continuous succession of phases.
Environmental images are the result of a two-way process between
the observer and his environment. The environment suggests
distinctions and relations, and the observer - with great
adaptability and in the light of his won purposes - selects,
organizes and endows with meaning what he sees. The image, so
developed now limits and emphasizes what is seen, while the image
itself it being tested against the filtered perceptual input in a
constant interacting process. Thus the image of a given reality
may vary significantly between different observers (Lynch, 1985).
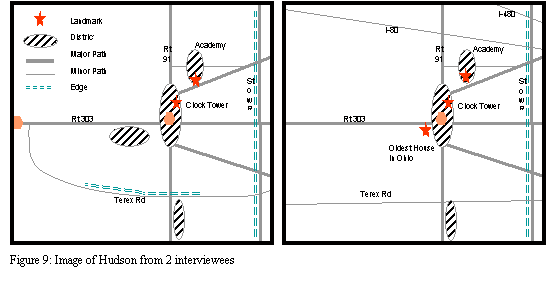
The image of Hudson was derived by interviewing 2 persons who
live in Hudson and by field trip. Guidelines from Kevin Lynch
were followed here to produce the image of the city. Analysis of
city elements are described below.
Paths: are the predominant city elements, although their
importance varied according to the degree of familiarity with the
city. Particular paths may become important features in a number
of ways. Customary travel will of course be one of the strongest
influences, so that major access lines (Lynch, 1985).
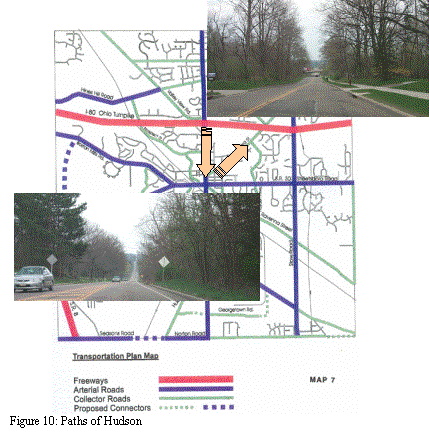
According to the survey, the prominent paths are Main Street
(Route 91) and Streetboro Street (Route 303) which experience the
most traffic. These two intersect downtown and divide the city
into four quadrants. Stow Street in the East plays a vital role
as well as Aurora Street and Ravenna Street Figure 9 also shows
some minor streets including I-80 and I-480 which passed through
Hudson but do no have any interchange within Hudson, even though
these Interstates boosted up the growth of Hudson during 50s.
Edges: are the linear elements not considered as paths: they are
usually, but not quite always, the boundaries between two kinds
of areas. They act as lateral references (Lynch, 1985).
There is no distinct edge of the city. Stow Street acts as an
edge in the East by separating old houses in the East from the
relatively new houses in the West (Figure 9). To the south Terex
road is believed as an edge between residential zone and
commercial growth. On the way to downtown from south and west via
respectively Route 91 and Route 303, the railroad passing over
the streets gives a distinct feelings that the passengers are
approaching towards the downtown - this is an important and
visible edge of the downtown.
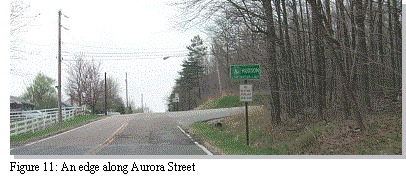
Districts: are the relatively large city areas which the observer
can mentally go inside of, and which have some common character.
They can be recognized internally, and occasionally can be used
as external reference as a person goes by or toward them (Lynch,
1985).
There are two main districts in Hudson - one is the downtown
itself and another is the Western Reserve Academy (Figure 9).
Downtown, with its old but renovated architecture, park, clock
tower and retail business gives an instant feelings that the
passerby are in a different place - in a downtown but built at
pedestrian scale. Western Reserve Academy has most of the
building in the same style along the road with open spaces and
dressed up students indicates an academic districts.
There are some minor districts like two commercial areas just
outside of downtown in the West and one near the southern border
along Route 91.
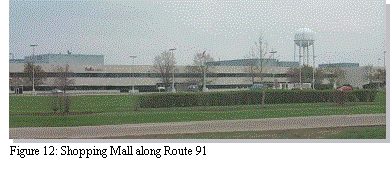
Nodes: are the strategic foci, into which the observer can enter,
typically a junctions of paths, or concentrations of some
characteristics. But although conceptually they are small points
in the city image, they may in reality be large squares, or some
what extended linear shapes, or even entire central districts
when the city is being considered at a large enough level.
Indeed, when conceiving the environment at a national or
international level, the whole city itself may become a node
(Lynch, 1985).
The important node of the city is the downtown itself because of
it higher concentration of businesses, surrounding old and
beautiful buildings and the landmarks. Another node is the
interchange at the Route 303 and Route 8 also plays as an
important entrance to the city.
Landmarks: the point references considered to be external to the
observer, are simple physical elements which may vary widely in
scale. There seemed to be a tendency for those more familiar with
a city to reply increasingly on systems of landmarks for their
guides - to enjoy uniqueness and specialization, in place of the
continuities used earlier (Lynch, 1985).
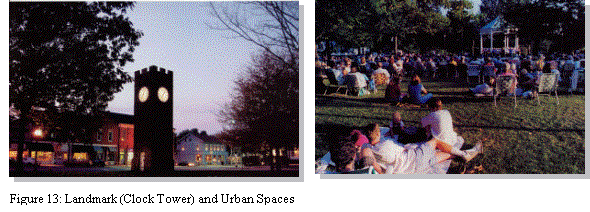
Clock tower, donated by Mr. Ellsworth 2nd father of Hudson in
early 1900s, is the most important landmark of all in Hudson. It
is located in downtown. This landmark is used in everywhere - in
the city flag, in the police car, magazine, poster, in the city's
documents and so on. The park, the 2nd oldest observatory in US
located in Western Reserve Academy and the oldest building in
Ohio a block away from downtown are also considered as landmarks
by the Hudson people.
Skyline: The city of Hudson is a single family residential
neighborhood. It is composed of low height buildings both
residential and commercial or office. So, the skyline of Hudson
is not prominent like the big or metropolitan cities. But, if the
skyline has be imagined, it would be it's landmark Clock Tower in
front and the piercing churches with full of greenery as a back
ground (Figure 14).
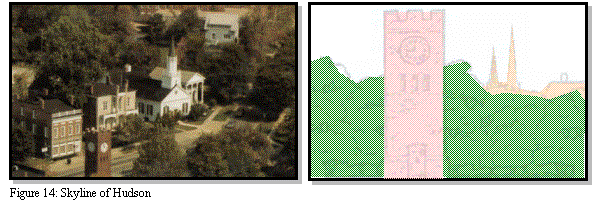
Conclusion
Hudson, a 200 year old city became a rich suburb area for Akron
and Cleveland from an "altar to God in wilderness",
which probably Mr. Hudson never dreamt of. But the community of
the city are concerned about their past and are preserving old
buildings. The new developments are also in such a way that it
cannot destroy the old image of the city. Kevin Lynch (1985) says
that city is a temporal art which is seen by millions of people
in different time of the day, in different season of the year, in
different climate and it is the product of many builders who are
constantly modifying the structure for reasons of their own. The
city, thus, tries not to make it over-crowed and ugly by the
developers and tries to make it pleasant in all climates. The
downtown, the most important district, node and also container of
landmarks, is being converted to a pedestrian precinct, and
lively and less crowed by the motorized vehicles. Hudson is now
developing and the developments are spreading out all over the
city, one day it may be filled up by the development but the city
will remain like a big neighborhood with the unique building
code, greenery and the historical structures.
References
Caccamo, James F. (1995), The story of Hudson Ohio, The Friends
of the Hudson Library, Inc, Hudson, Ohio.
Izant, Grace G. (1985), Hudson's Heritage a chronicle of the
founding and the flowering of the village of Hudson, OH, The Kent
State University Press, Ohio.
Klausmeier & Gehrum (1995), Comprehensive Plan, City of
Hudson Village.
Lin-Fisher, Betty (1999), The Old Houses, Sunday Beacon Magazine
July 11.
Lynch, Kevin (1985), The Image of the City; The MIT Press,
Cambridge, Massachusetts, and London, England.
Rogers, J W (1973), Hudson, Ohio: An Architectural and Historical
Study, The Council, Village of Hudson, Hudson, Ohio.
Vince, Thomas L (1992), Hudson A Survey of Historical Buildings
in an Ohio Town, Kent State University Press, Kent, Ohio.


 The first buildings in Hudson went up around 1800, but most of
Main Street architecture date back only to 1892. A devastating
fire in April of that year destroyed most of the wooden shops,
offices and surrounding homes in the central district in less
than an hour. When the city rebuilt, the buildings were the brick
and stone structures still standing today.
The first buildings in Hudson went up around 1800, but most of
Main Street architecture date back only to 1892. A devastating
fire in April of that year destroyed most of the wooden shops,
offices and surrounding homes in the central district in less
than an hour. When the city rebuilt, the buildings were the brick
and stone structures still standing today.


 The community now has grown to more than 22,000 people. In an
effort to curb the city's growth and maintain its quaint
character, the Hudson City Council in 1996 enacted a growth cap,
limiting new home building to 100 a year. Citizen commissions,
including the Municipal Planning Commission, keep a close watch
on development and new home construction. Alterations or
demolitions of existing homes require approval of the city's
Architectural and Historic Review Board. And though there is no
requirement to do so, builders of new developments frequently
design their homes to mesh with the Greek Revival tradition
(Lin-fisher, 1999).
The community now has grown to more than 22,000 people. In an
effort to curb the city's growth and maintain its quaint
character, the Hudson City Council in 1996 enacted a growth cap,
limiting new home building to 100 a year. Citizen commissions,
including the Municipal Planning Commission, keep a close watch
on development and new home construction. Alterations or
demolitions of existing homes require approval of the city's
Architectural and Historic Review Board. And though there is no
requirement to do so, builders of new developments frequently
design their homes to mesh with the Greek Revival tradition
(Lin-fisher, 1999).





